KP11
EST:
Toomkirik, Lossi 25
1802. aastal paigutati ülikooli raamatukogu von Bocki majja (Ülikooli 16) teisele korrusele. Peagi jäi seal kitsaks ja kuna kiiresti kasvava raamatukogu jaoks linnas kohast hoonet polnud, tuli see ehitada. Raamatukogu direktor Karl Morgenstern leidis sobiva paiga olevat varemetes seisva toomkiriku kooriosa. Veebruaris 1803 kiitis asukoha heaks ka ülikooli nõukogu ning arhitekt Johann Wilhelm Krause kavandite järgi alustati aprillis 1804 ehitusega. Toomele, toonaste raamatukoguarhitektuuri traditsioonide järgi ehitatud kolmekorruselisse saalraamatukokku koliti kevadel 1806.
Aastail 1927–1930 ehitati arhitekt Paul Mielbergi projekti järgi varemete ossa seitsmekorruseline hoidla. Ajaloolise osa keskmine korrus ehitati ümber, nii et saadi kaks lugemissaali ja personali tööruumid. Aastail 1962–1964 ehitati ajaloolise osa alumise korruse saal ümber kahekorruseliseks hoidlaks.
25. novembril 1981 pidasid raamatukoguhoidjad Toome hoonest lahkumise peo ning direktor Laine Peep (1932–2001) andis maja võtmed üle ülikooli muuseumi direktorile Ela Martisele (1939–2015). 22. veebruaril 1982 avati pidulikult uus raamatukoguhoone aadressil W. Struve 1.
Allikas
M. Ermel, Tarkuse tempel. 175 aastat ülikooli raamatukogu Toomel. – Tartu toomkirik: katedraal, raamatukogu, muuseum. Tartu, 2018, lk 214–245.
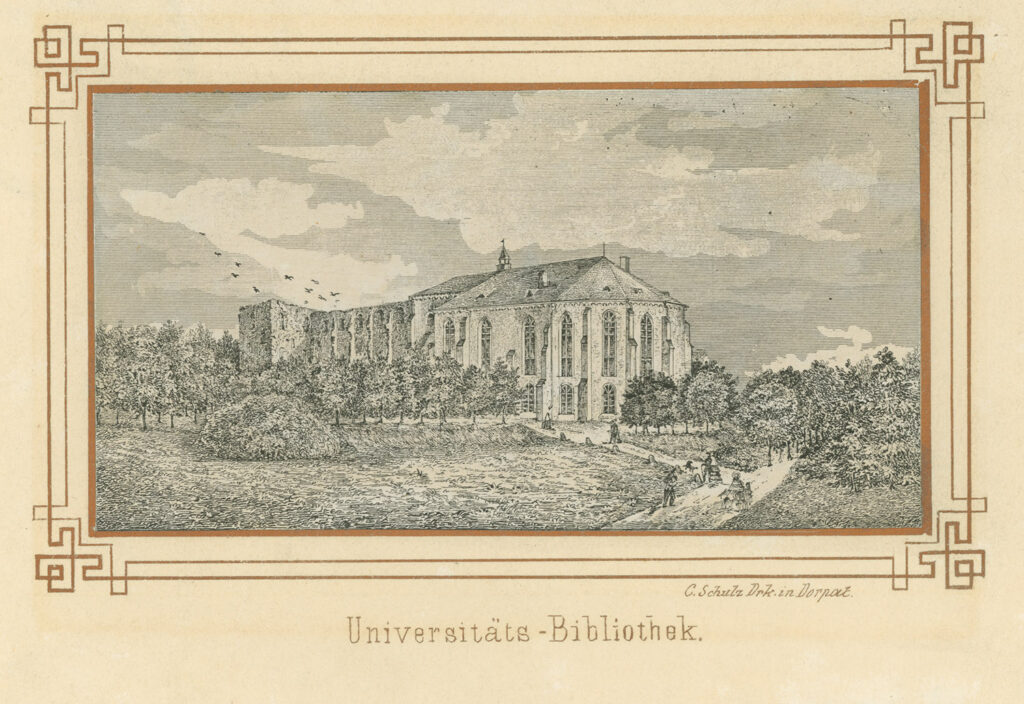
Carl Anton Schultz, TÜ raamatukogu fotokogu
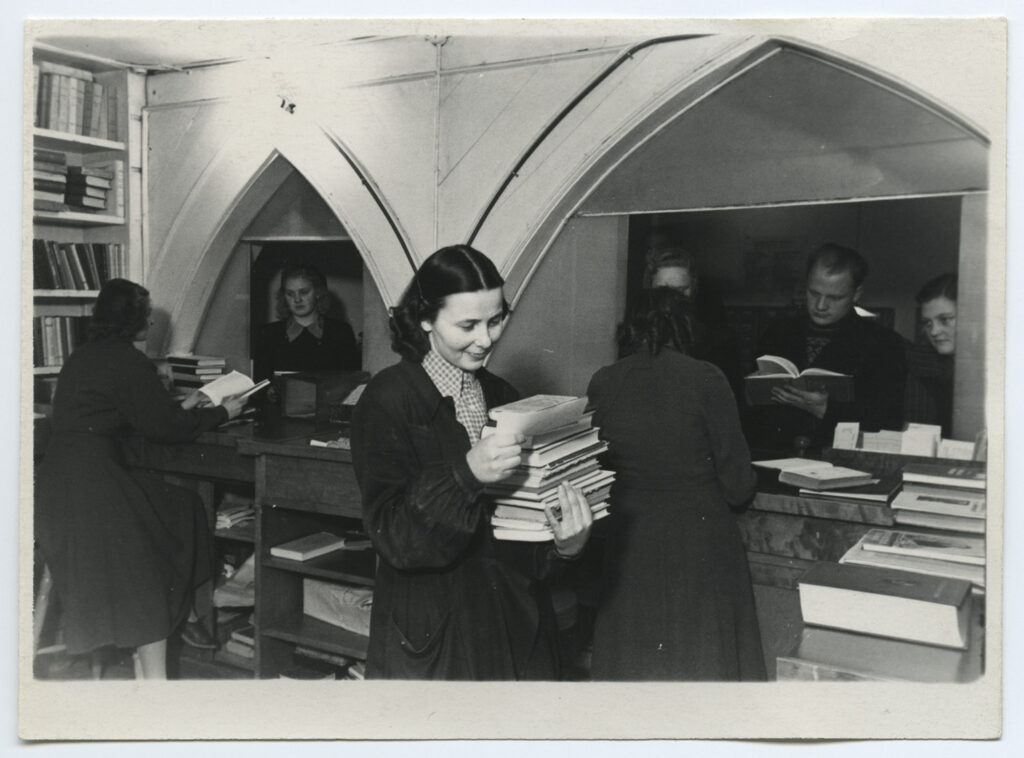
TÜ raamatukogu fotokogu
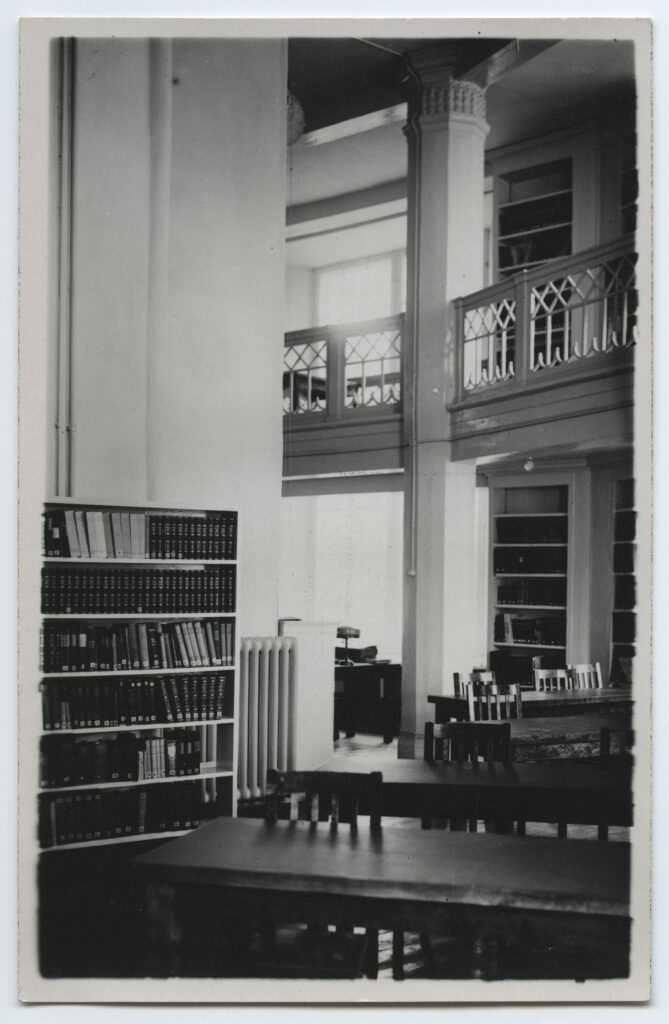
Elmar Kald, TÜ raamatukogu fotokogu
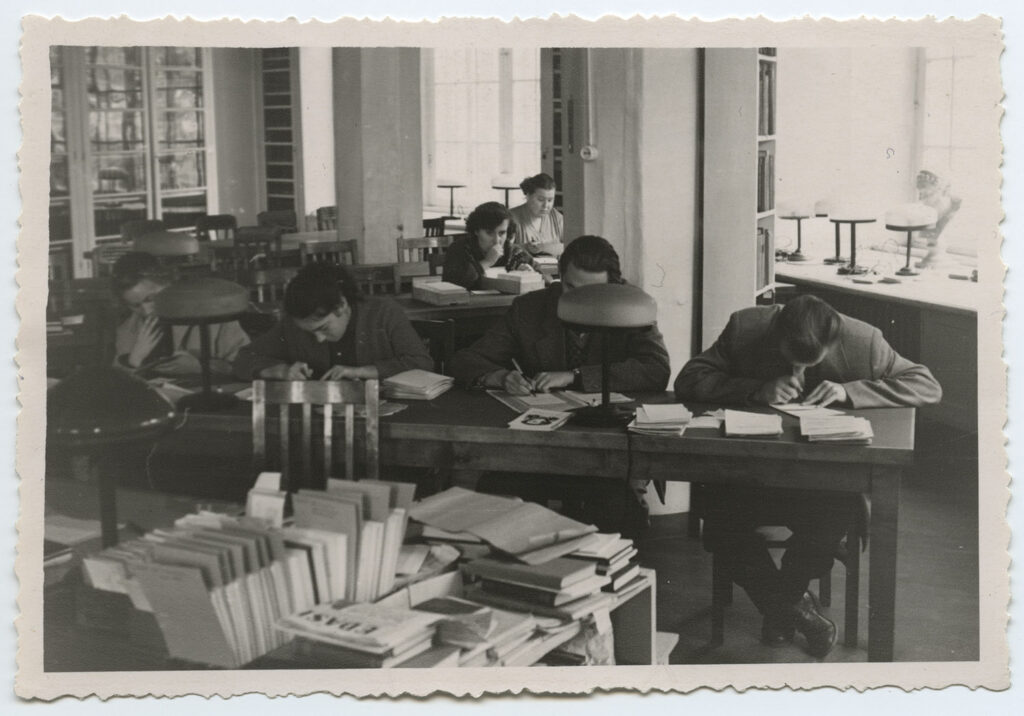
Eerik Teder, TÜ raamatukogu fotokogu
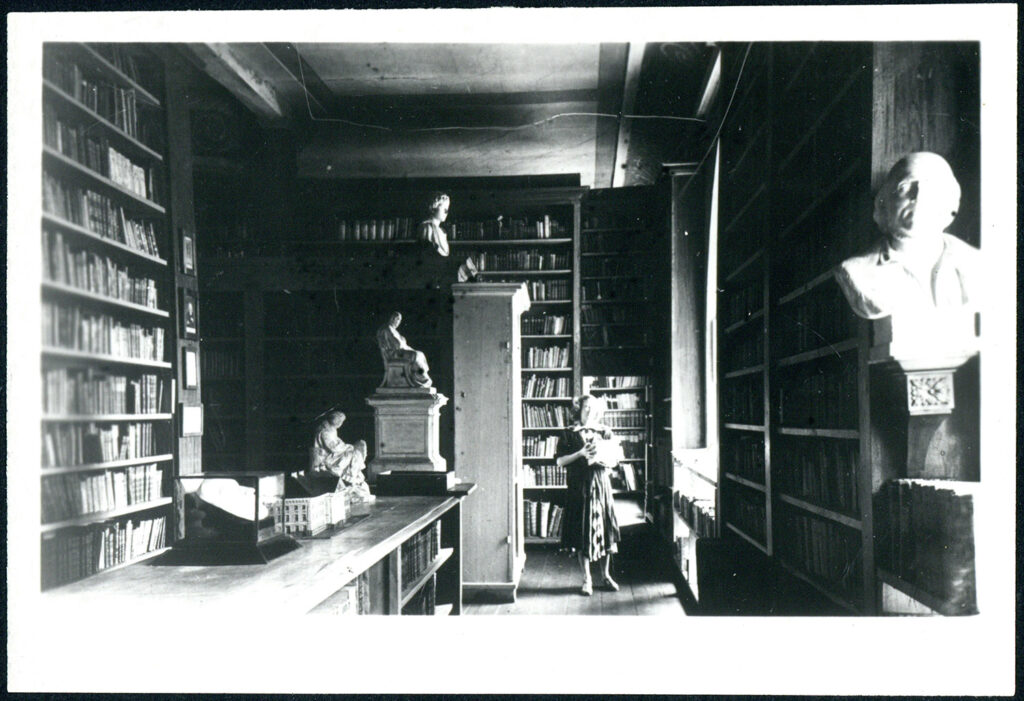
TÜ raamatukogu fotokogu
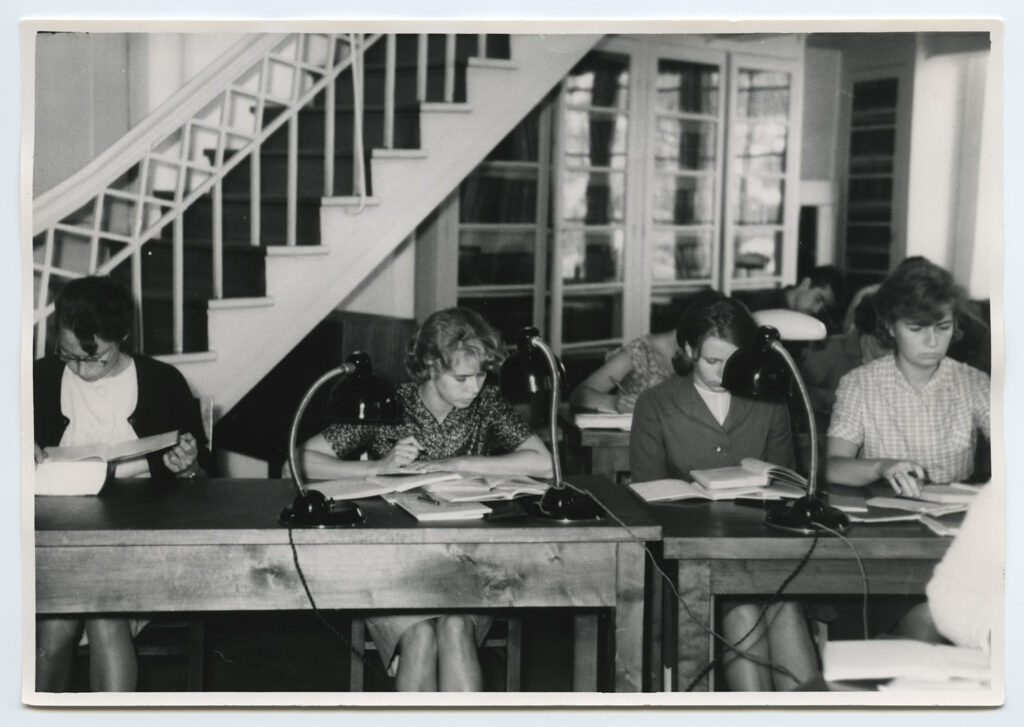
TÜ raamatukogu fotokogu
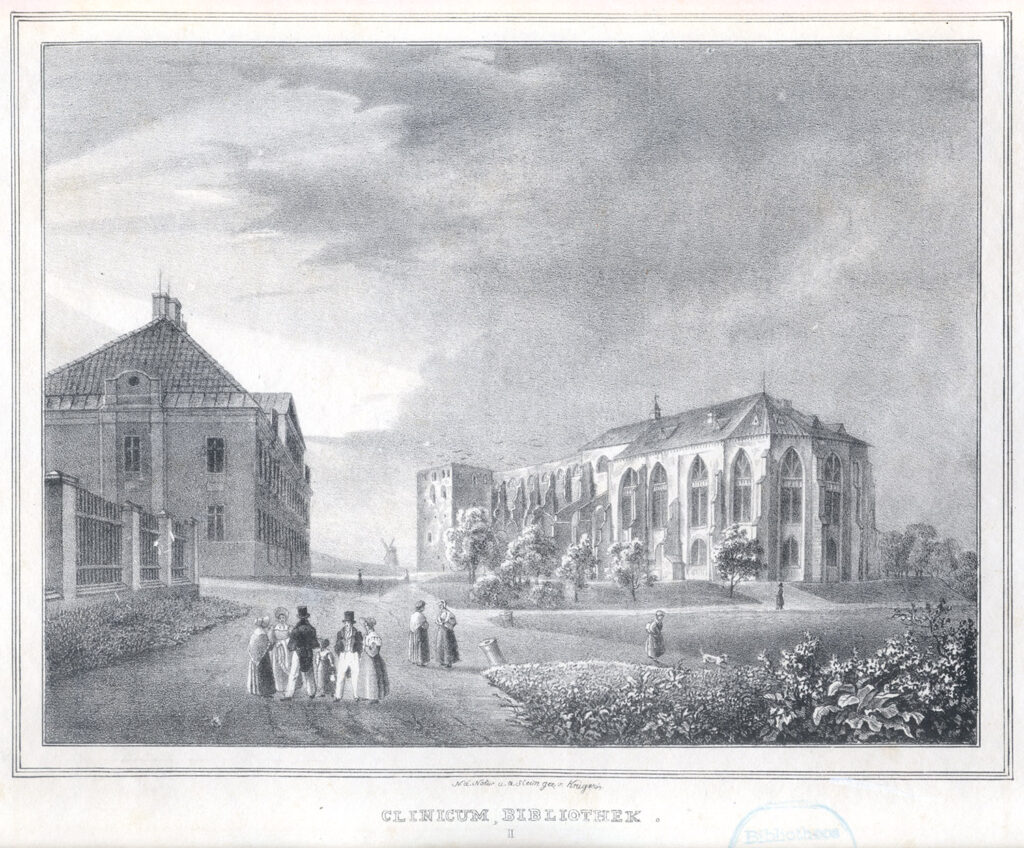
Woldemar Friedrich Krüger, TÜ raamatukogu fotokogu
ENG:
Tartu cathedral, Lossi 25
In 1802, the university’s library was moved to the second floor of the von Bock house (Ülikooli 16). Soon the premises remained too small, and as there were no suitable buildings in the town for the fast-growing library, a new building was needed. Karl Morgenstern, the director of the library, found a suitable place in the choir of Tartu cathedral, which was in ruins. In February 1803, also the university’s council approved the location and in April 1804, construction works started according to the design plans of architect Johann Wilhelm Krause. The library moved to Toome Hill into the three-storey hall-type library, built following the library architecture traditions of the time, in the spring of 1806.
In 1927–1930, stack rooms were built on seven floors in the ruins according to the design by architect Paul Mielberg, and the middle floor was reconstructed to add two reading halls and working rooms for staff. The historical hall on the ground floor was reconstructed into two-storey stack rooms in 1962–1964.
On 25 November 1981, librarians held a house-leaving party in the building on Toome Hill, and director Laine Peep (1932–2001) handed over the keys to the director of the university museum, Ela Martis (1939–2015). The festive opening of the new library building at W. Struve 1 was held on 22 February 1982.
Source
M. Ermel, Tarkuse tempel. 175 aastat ülikooli raamatukogu Toomel. – Tartu toomkirik: katedraal, raamatukogu, muuseum. Tartu, 2018, pp. 214–245.

Carl Anton Schultz, UT Library photo collection

UT Library photo collection

UT Library photo collection

Eerik Teder, UT Library photo collection

UT Library photo collection

UT Library photo collection

Woldemar Friedrich Krüger, UT Library photo collection


