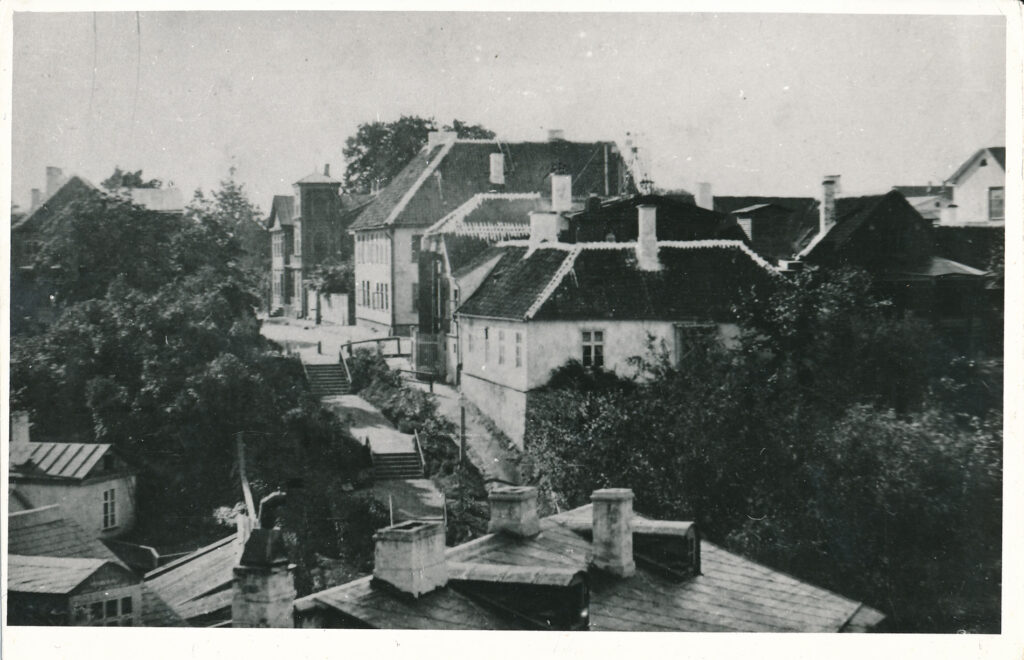KP18
EST:
Senffi trepid
Pildiallkiri: Senffi trepid 20. sajandi alguses (Tartu Linnaajaloo Muuseumid)
Koos Tartu Ülikooli taasavamisega 1802. aastal anti Toomemägi koos seda ümbritseva vallikraaviga ülikoolile. Piirkond hakkas arenema ja vallikraav kujunes 19. sajandi esimese kümne aasta jooksul tänavaks. Kõrgendikul, kus praegu asub Tartu Ülikooli raamatukogu, asus piki mäe külge Tiigi tänavale ulatuv krunt, kus elas kunstnik ja Tartu ülikooli joonistuskooli juhataja Karl August Senff. Seetõttu nimetati küngast omal ajal Senffi kõrgendikuks.
1870. aastatel hakati seniste laugete teede asemele kavandama treppe. Kuna need pidid tulema ülikooli kruntide äärde, otsustati need ehitada ülikooli ja linna koostöös. Ülikool toetas treppide valmimist 50 rublaga ja andis treppide ääristamiseks puukoolist puid. Valmisid pikkade vaheosadega trepid, mille platvormidele olid kujundatud pinkidega puhkenurgakesed. 1930. aastatel treppe remonditi ja tõenäoliselt muudeti just siis ka treppide jaotus selliseks nagu tänapäeval.
ENG:
Senff stairs
Senff stairs in the early 20th century (Tartu City History Museums)
When the University of Tartu was reopened in 1802, Toome Hill with the surrounding moat was
given to the university. The area began to develop and the moat became a street in the first decade
of the 19th century. On the hillside from the moat up to the location of the current university library
lived the artist and head of the university’s drawing school, Karl August Senff. Back then, the hill was
known by Senff’s name.
In the 1870s, stairs began to be designed to replace the existing sloping paths down the hill. As they
were to be located next to the university’s plots, it was decided to build them in cooperation
between the university and the city. The university supported the construction of the stairs with 50
roubles and trees from the tree nursery for the sides of the stairs. Long flights of stairs with benches
on the platforms were built. The stairs were repaired in the 1930s, and it was probably then that the
distribution of the stairs was changed to what it is today.



